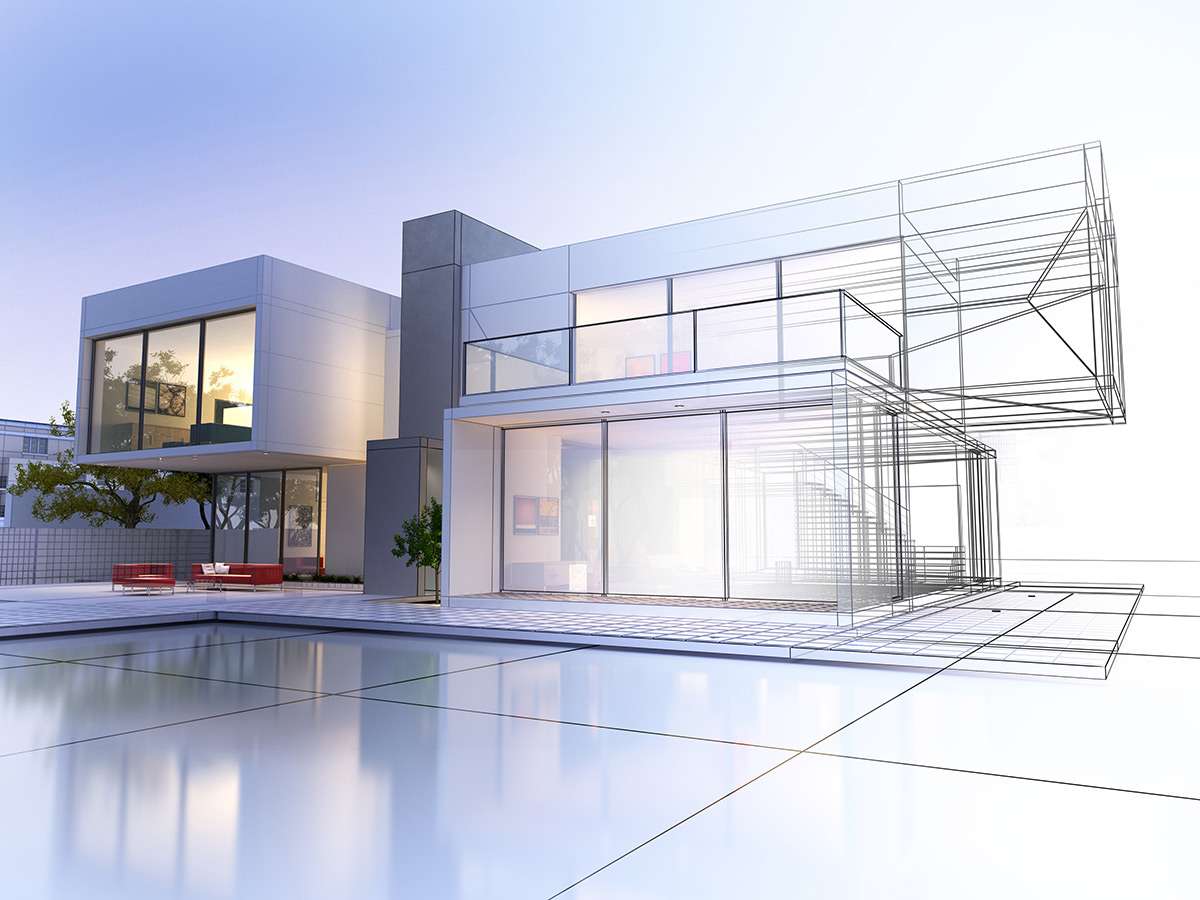Architectural drawings and 3D renderings are crucial tools in the world of real estate development, aiding in the visualization and communication of design concepts. While traditional drawings have been a standard practice for many years, the rise of 3D rendering technology has transformed the industry. As of 2022, the 3D rendering market had exceeded $3 billion, indicating its growing significance. In this article, we will explore the differences between architectural drawings and renderings to help you make informed decisions for your projects.
Architectural Drawings:
Architectural drawings are technical 2D representations, such as sketches, plans, or diagrams, used to convey design, layout, measurements, and aesthetic aspects of real estate projects. They have traditionally been created using pen, paper, and watercolor.
However, the advent of computer-aided design (CAD) software has become the standard in the industry, streamlining the creation process. There are various types of architectural drawings, each serving a specific purpose:
Cross-Sectional Drawings: These provide internal views of structures, showcasing details from the foundation to the roof.
Elevation Drawings: Illustrating the structure from different perspectives (front, back, and side).
Floor Plans: Highlighting the internal layout, including surface area calculations and measurements.
Site Plans: Offering an aerial view of the project, including surrounding elements like roads and schools.
While architectural drawings are invaluable for understanding project scope, they are considered preliminary and lack the detail of finished works.
Architectural Renderings:
Architectural renderings, also known as architectural illustration or visualization, are three-dimensional, highly detailed visual representations of proposed designs. These renderings provide a realistic depiction of how a structure will appear upon completion, making it easier for non-professionals to understand and envision. They come in various types:
Exterior 3D Visualizations: Showcase the external appearance of structures from different angles, offering a bird’s-eye view and street view. They emphasize the project’s strengths, attracting potential investors.
Interior Drawings: Focus on the interior spaces, allowing for personalization and character development.
Computer Graphic (CG) Panoramas, 3D Animation, and Virtual Tours: Enable clients to explore spaces virtually, immersing themselves in the project.
Comparing Architectural Rendering vs. Drawing:
1. Time Requirements:
Architectural Drawings: Hand-drawn sketches are quick but become time-consuming as complexity increases.
Architectural Renderings: More elaborate, may take a day or two, but offer faster results with upfront specifications.
2. Possibility for Revisions and Customization:
Architectural Drawings: Require multiple versions, resource-intensive.
Architectural Renderings: Easily adaptable, allow for quick revisions and customization.
3. Price Tag:
Architectural Drawings: Cost varies from $2,000 to $20,000, with hourly rates of $100 to $250 per square foot.
Architectural Renderings: Costs vary by type, with exterior 3D visualizations averaging $500 and interior perspectives averaging $250, among others.
4. Accuracy, Aesthetics, and Precision:
Architectural Drawings: Subject to human error, aesthetics may vary.
Architectural Renderings: Highly accurate, aesthetically pleasing, and detailed, providing a tangible visual representation.
5. Marketing Potential:
Architectural Drawings: Useful for conveying basic layouts.
Architectural Renderings: Immersive, engaging, and shareable online, enhancing marketing efforts.
Rendering Vs. Drawing: What’s the Verdict?
While architectural drawings remain foundational in real estate development, the choice between drawings and renderings depends on project requirements:
Use Drawings When: Communicating simple information or preliminary concepts.
Use Renderings When:
- Dealing with multiple stakeholders.
- Executing technically challenging projects.
- Requiring extensive marketing materials.
- Seeking immersive client experiences.
- Conducting frequent design revisions and approvals.
In summary,
3D Architectural rendering Services offer an immersive and realistic experience that can significantly benefit projects with complex designs and marketing needs. While they require more time and investment, their ability to convey designs effectively and engage clients makes them a valuable asset in modern real estate development.

As the editor of the blog, She curate insightful content that sparks curiosity and fosters learning. With a passion for storytelling and a keen eye for detail, she strive to bring diverse perspectives and engaging narratives to readers, ensuring every piece informs, inspires, and enriches.










