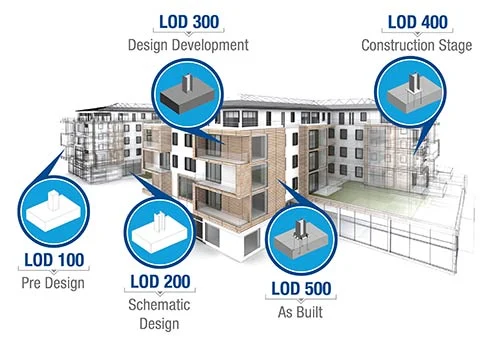Building Information Modeling (BIM) is a transformative approach to the design and construction of buildings and infrastructure projects. One of the key concepts within the BIM framework is the Level of Development (LOD), which provides a standardized way to describe the level of detail and reliability of BIM elements at various stages of a project’s lifecycle. LOD serves as a critical communication tool, ensuring that project stakeholders have a clear understanding of the information contained within the BIM model.
In this comprehensive guide, we’ll explore BIM LOD levels 100, 200, 300, 350, 400, and 500, elucidating the significance of each level and how they impact the design and construction process.
LOD 100 – Concept Design
At LOD 100, the BIM model is in its most basic form. It represents the conceptual stage of a project when the overall design intent is established. This level is primarily about geometry and massing, providing a fundamental understanding of the project’s shape and size. While LOD 100 models lack detailed information, they are valuable for initial discussions, feasibility studies, and early-stage decision-making. Think of it as the digital equivalent of a rough sketch on a napkin.
LOD 200 – Schematic Design
Moving a step further, LOD 200 represents the schematic design phase. At this level, the BIM model begins to take on more structure and detail. It includes elements like walls, roofs, floors, and basic building systems. While the focus is still on design intent, LOD 200 models provide a more refined representation of the project. BIM level of development aids in visualizing spatial relationships and serves as a basis for design coordination and initial cost estimation.
LOD 300 – Detailed Design
LOD 300 signifies the transition from design concept to detailed design. It introduces a higher level of accuracy and information. Elements within the BIM model are now more defined, including specific dimensions, materials, and connections.
Architects, engineers, and other project stakeholders can use LOD 300 models for precise planning, clash detection, and the generation of detailed construction documents. It’s a critical stage for ensuring that the project aligns with design intent and meets regulatory requirements.
LOD 350 – Construction Documentation
As the project progresses into the construction phase, LOD 350 becomes instrumental. This level of development is tailored for the creation of construction documentation, including shop drawings and fabrication details. LOD 350 models provide a high level of accuracy, making them indispensable for contractors and subcontractors who require precise information for construction sequencing, procurement, and assembly. Elements in these models are coordinated and ready for fabrication.
LOD 400 – Fabrication & Assembly
LOD 400 is all about fabrication and assembly. It takes the detailed design information from LOD 300 and elevates it further. At this level, BIM elements are not just defined; they are also ready for fabrication. This includes detailed information on connections, specifications, and manufacturing instructions. LOD 400 models are particularly valuable for off-site fabrication, ensuring that components are fabricated with a high degree of accuracy and can be seamlessly assembled on-site.
LOD 500 – As-Built
The final destination in the LOD journey is LOD 500, which represents the as-built condition of the project. This level is achieved during and after construction when accurate data about the physical building or infrastructure is captured and integrated into the BIM model. LOD 500 models provide a reliable digital representation of the actual, constructed asset, making them invaluable for facility management, maintenance, and renovation projects. They serve as a bridge between the design and operation phases of a building’s lifecycle.
In summary, BIM Level of Development (LOD) is a critical framework that ensures the right information is available at the right time throughout a project’s lifecycle. Each LOD level serves a distinct purpose, from initial concept to as-built data, contributing to better decision-making, enhanced collaboration, and improved project outcomes in the AEC (Architecture, Engineering, and Construction) industry. Understanding and implementing the appropriate LOD for each phase of a project is key to realizing the full potential of BIM.

As the editor of the blog, She curate insightful content that sparks curiosity and fosters learning. With a passion for storytelling and a keen eye for detail, she strive to bring diverse perspectives and engaging narratives to readers, ensuring every piece informs, inspires, and enriches.










